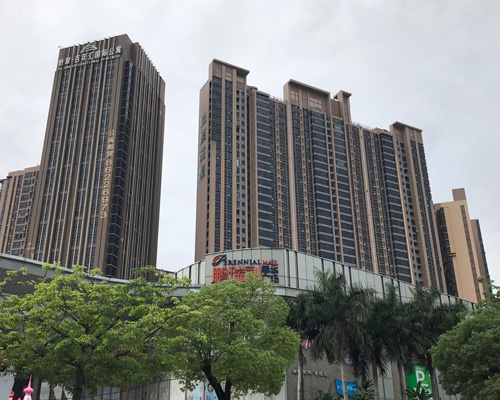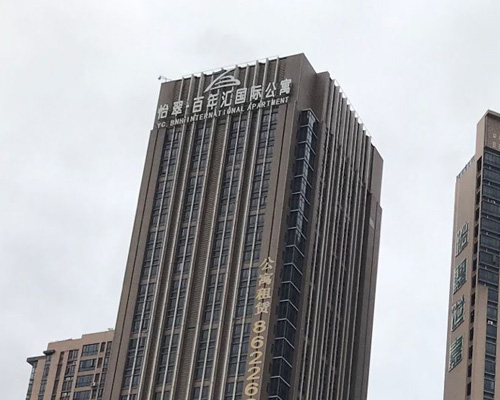四口之家,在极简中感知自由
简单的色彩、利落的线条、
柔软的质感、模糊的界限。
年轻夫妇一儿一女,满足需求的同时,看似随意的设计手法,其实让空间更为轻松自由,让四口之家使用也是更加有趣。
使室内更具舒适性,设计师使用了几何轮廓与黑白对比,同时增加自然木色,结合灯光的设计上也非常极致,用光的变化来营造室内氛围。
家具是运用国际大牌,每个物件不仅仅是潮流单品,形成了一个故事。无论是看书、亲子交流小憩片刻,还是放空自己,都是极大享受。
每个单品都充满着潮流的气息,走在时尚前沿!设计了大面积落地窗,景观的变化即是四季的变化,感受生活也是激发灵感。黑白与大红点缀,在极简中自由感知。
屋顶防水是房屋防水的基石。屋顶防水没做好,会导致雨水侵蚀墙体,从而引起室内潮湿、发霉的问题,甚至还可能降低建筑使用寿命。受天气、紫外线等外部因素影响,屋顶防水对防水材料的要求很高。
雨虹研发、生产的HCA122 高弹丙烯酸防水涂料(屋面专用),不但能很好地解决屋顶防水问题,还能起到隔热节能的作用,让居住环境变得更舒适。
1、HCA122 丙烯酸防水涂料是综合性能优异的屋顶防水材料
HCA122 高弹丙烯酸防水涂料具有超强弹性、韧性及附着力。同时,它还具有耐酸碱性、耐老化、耐积水、耐黄变的性能,是综合性能优异的屋顶防水涂料。
2、雨虹HCA122丙烯酸防水涂料是可外露型防水材料,具有防紫外线,降温节能的优点
雨虹HCA122丙烯酸防水涂料为白色乳液,其形成的白色防水膜就像一面镜子,具有反射太阳光(含紫外线)的性能,可以阻挡一部分热量传递,使表层温度降低,从而起到降温、节能的作用。
3、雨虹HCA122丙烯酸防水涂料施工简单,操作灵活易上手
HCA122丙烯酸防水涂料开桶即可使用,可采用高压无气喷涂、辊涂及刷涂三种施工方式,操作简单。面对结构复杂的屋面,HCA122丙烯酸防水涂料也能应付自如,它可对管根、阴阳角等细部节点进行小面积维修,施工灵活性高。
如此多功能的雨虹HCA122丙烯酸可外露防水涂料,是屋顶防水不可多得的选择!
清风徐来,安适如常。
家,从来不是一种风格,生活需要更多的诠释,
空间,将创造出更多可能,
其中,艺术留白是一切的开始。
Gentle breeze, comfortable as usual.
Home, never a style, life needs more interpretation,
Space, will create more possibilities,
in which, the artistic blank is the beginning of everything.
01
GUEST RESTAURANT
YU INTERIOR DESIGN
客餐厅
本案将展现极简人文精神与当代艺术的相融,塑造出一个便利关怀与极简主义并行的未来式疗愈生活空间。设计中,人文精神、科技与设计的融合,以及全屋配备智能系统,从光感、色温、视听等多方面,给予居住者随心多面的丰富体验。
This project will show the integration of minimalist humanistic spirit and contemporary art, and create a futuristic healing living space of convenience, care . In the design, the integration of humanity, technology and design, as well as the whole house equipped with intelligent system, from the light sense, color temperature, audio-visual and other aspects, to give residents a multi-faceted experience.
低饱和度的色彩让空间无形放大,一点莱因蓝的乱入,带来“水滴澜起”的动感。用当代雕塑、插花艺术的手法表现出空间情绪,通过对光影的捕捉,自然氛围感的营造,艺术与美学的相互浸润,消弭了空间隔阂以及边界感,赋予空间温润柔和、静谧安然的魅力。
The colour of low saturation lets a space invisible magnify, of a bit of leine blue disorderly enter, bring "water drop billows" move feeling. Contemporary sculpture and flower arrangement are used to express the mood of space. Through the capture of light and shadow, the creation of natural atmosphere and mutual infiltration of art and aesthetics, the estrangement and boundary sense of space are eliminated, and the charm of gentle, quiet and peaceful space is endowed.
餐厅里,自由伸展的枝丫与愉快的用餐氛围,营造了一种内敛而舒缓的就餐环境,在这里,似乎对世界的热爱都融入在眼前的烟火美味和晕染的光影之中。
In the restaurant, the free spreading branches and pleasant dining atmosphere create an introverted and soothing dining environment, where the love of the world seems to blend into the fireworks and the dazzling light.
02
MASTER BEDROOM
YU INTERIOR DESIGN
主卧
而作为最为私密的主卧室,显然要考虑更多,对感官层面的需求、对情调的热爱、对时尚的喜好、品质与艺术等,这一切构成了现代人的生活态度。卧室采用低饱和度的色彩,没有鲜艳跳脱的色彩出现,散发安宁恬静的气息,瞬间营造轻松的睡眠空间。
And serve as most illicit close advocate bedroom, want to consider more apparently, be fond of to the demand of sensorial level, to emotional appeal, be fond of to vogue, character and art, all these made the life attitude of modern.The bedroom uses the color of low saturation, the color that does not jump off bright-coloured appears, send out tranquil tranquil breath, instantaneous build relaxed sleep space.
一缕晨光和绿色植物足以让室内与自然靠拢,忠于空间的本质功能,光线让净、简、素的基底更具活力与生机,空间的铺叙看似平淡素雅,设计将思考的切面还原到居住,将生活的所有降回本质,由此映射出居住者日常的充实和情感的丰富。
A ray of light and green plants can make indoor and nature, loyal to the essential function of the space, light net, Jane more vigor and vitality, element of basement, elaborate seemingly plain and simple but elegant of the space, the cut surface of the design will think to live, will all fall back to the essence of life, which reflects residents daily full and rich emotion.
03
CLOAKROOM
YU INTERIOR DESIGN
衣帽间
局部的金色线条勾勒出细腻的精致几何,丰富视觉感官的层次和维度,蕴藏着设计师对生活的态度,品味与追求,在空间中得到完美诠释。
The local golden lines outline the exquisite geometry, enrich the level and dimension of visual sense, contain the designer's attitude towards life, taste and pursuit, get perfect interpretation in the space.
04
THE KIDS' ROOM
YU INTERIOR DESIGN
小孩房
优雅淡然的设计,年轻而温情,建构了一个可以读书、娱乐、休闲,综合性的小空间,对空间中的灯光进行了线条化引导处理,强调结合空间光影层次,伸缩有度,玩乐与学习穿插的空间布局,为孩子提供了绝佳的成长空间。
The elegant and indifferent design, young and tender, constructs a space for reading, entertainment, leisure, comprehensive. The lighting in the space is guided by lines, emphasizing the combination of light and shadow levels in the space, and the spatial layout of play and learning interspersed with each other, providing a perfect space for children to grow up.
05
ELDERS ROOM
YU INTERIOR DESIGN
长辈房
低饱和度的基调色打造优雅起居空间,优雅的香槟色营造层次感,中和纯白空间带来的清冽气息,不同肌理质地相互碰撞,使其呈现出温暖平和之意。
The basic color of low saturation creates an elegant living space, while the elegant champagne color creates a sense of layering, neutralizing the cool breath brought by the pure white space. Different textures collide with each other, presenting a warm and peaceful meaning.
06
MULTI-FUNCTION ROOM
YU INTERIOR DESIGN
多功能房
在设计师的理解中,当人的精神足够自由的时候,纳入其眼里的,不止有物象呈现的美感,更有物象呈现着的灵魂生命而引起的共感。因而此处的设计以空灵反衬境界的丰实,从形态、色彩到材质上,都保持着高调的功能性同时又不失为一处低调的的奢居,使人在摇曳荡漾的律动与谐和中,引发无穷的意趣、绵渺的想象。
In the designer's understanding, when people's spirit is free enough, they will not only have the aesthetic feeling presented by the object image, but also have the common feeling caused by the soul life presented by the object imag.Therefore, the design here contrasts the richness of the realm with the emptiness. From the form, color and material, it maintains a high-profile function and at the same time is a low-key luxury residence, which arouses endless interest and endless imagination in the rippling rhythm and harmony.
微信
新浪微博
QQ空间
QQ好友
豆瓣
Facebook
Twitter




